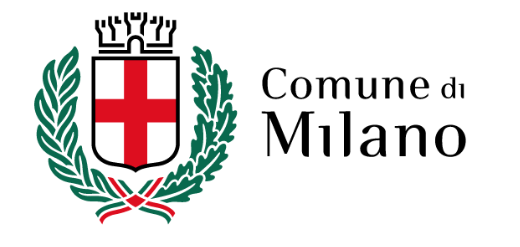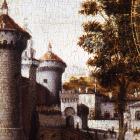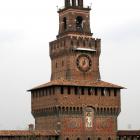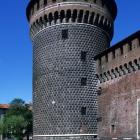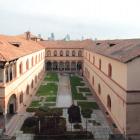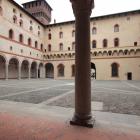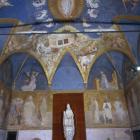- Milan Castle
- The building
- The history
- Eserciti napoleonici all’attacco
- I restauri di Luca Beltrami
- Il Castello Sforzesco
- Il Castello Sforzesco risorge
- Il Castello dei Visconti e degli Sforza
- Il Castello in mano agli stranieri
- Il Castello, i Francesi, gli Spagnoli
- La fortezza austriaca
- La fortezza spagnola
- La rocca viscontea “di Porta Giovia”
- Ludovico il Moro
- Odio e amore per il Castello
- Restauri e lavori
- Trasformazioni napoleoniche
- Una fortezza da espugnare
- Una fortezza nemica
- Most recent restorations
- Don't miss out on
- The park
- Museums Libraries Archives
- Museo Pietà Rondanini - Michelangelo
- Museo d'Arte Antica
- Sala delle Asse - Leonardo da Vinci
- Pinacoteca
- Museo dei Mobili e delle Sculture Lignee
- Museo delle Arti Decorative
- Museo degli Strumenti Musicali
- Museo Archeologico - Sezione Preistoria e Protostoria
- Museo Archeologico - Sezione Egizia
- Raccolta delle Stampe "Achille Bertarelli"
- Gabinetto dei Disegni
- Archivio Fotografico
- Archivio Storico Civico e Biblioteca Trivulziana
- Biblioteca d'Arte
- Biblioteca Archeologica e Numismatica
- Casva (Centro di Alti Studi sulle Arti Visive)
- Ente Raccolta Vinciana
- Gabinetto Numismatico e Medagliere
- Opere dei musei in movimento
- The Castle and Milan
- Media gallery
- Plan your own tour

The rise of the Sforza Castle
Originally from Romagna, Francesco Sforza was an immensely capable military leader as well as an astute politician. Having previously been hired to defend the city by Filippo Maria Visconti, he successfully laid siege to Milan and was welcomed by the populace as a liberator. On the 25th March 1450, Sforza and his wife Bianca Maria Visconti were hailed as the rulers of Milan.
Once in power, Francesco Sforza immediately set to work building additions to the Visconti Castle. Knowing the hatred the Milanese had for the building, he justified its reconstruction on the basis of a desire to beautify the city while defending it from outside enemies.
Coherently with this line of reasoning, in 1452, he set a civil engineer, the Florentine Antonio Averulino, known as il Filarete, to work alongside the military engineers, Giovanni da Milano, Jacopo da Cortona and Marcoleone da Nogolarolo. Averulino was tasked with designing the façade on the side of the city and the high central tower that rose above the castle gate. The Tuscan architect, however, was soon dismissed and the project was headed by Bartolomeo Gadio, a military architect who had the trust of the Sforzas and who had taken up the post of fortress commissioner for the duchy in the same year. The original plans for the façade were modified by Gadio to include two massive round corner towers covered in diamond shaped Serizzo stone that was more resistant to the artillery of the time. On the other side of the castle he also fortified and extended the “Ghirlanda”, a pre-existing Visconti era wall, which together with its two corner towers and a covered road, constituted the northern defences.
The efforts to complete and embellish the castle were intensified under the rule of Francesco Sforza's successor. In 1468 Galeazzo Maria, the first in line to the title, moved into the castle together with his court and spouse, Bona di Savoia, the sister-in-law of King Louis XI of France. In a matter of just a few years the Rocchetta Keep and the Ducal Courtyard were completed, the castle rooms frescoed and the Ducal Chapel decorated.
At this time the Castle was composed of the buildings that surrounded the capacious Courtyard of Arms on the side of the city, and the Ducal Apartments and fortified Rocchetta Keep towards the park.
Categoria Storia:
Promuovi a categoria:
